Description
Living Room Design Specifications
Budget Line Design Specifications:
- Room Size: Up to 9 feet * 12 feet
- Seating – Sofa: 3 Seater
- Seating – Chair or Settee: 2 Settee
- Center Table: 3 feet * 1.5 feet
- Side Table: 1 feet * 1 feet – 01 no.
- TV Cabinet: Max 5 feet * 4 feet with drawer at bottom; Mica finish
- TV Paneling: With Wall papers
- Curtain: Max up to 40 sq. feet – Single Layer
- Wall Treatment: Luster finish
*Not included – Any type of Civil Work, Electrical Work, POP Work, Paneling Work & other which are not listed above.
Dream Line Design Specifications:
Includes Budget Line Design Specifications +
- False Ceiling & POP work: Max up to 100 sq.ft.
- Wall Paneling: 20 sq.ft.
- Electrical fixtures: 10 nos.
- Home Decor Items: 02 nos.
* Not included – Any type of Civil Work & Other Works which are not listed above.
Compact Living Room-I
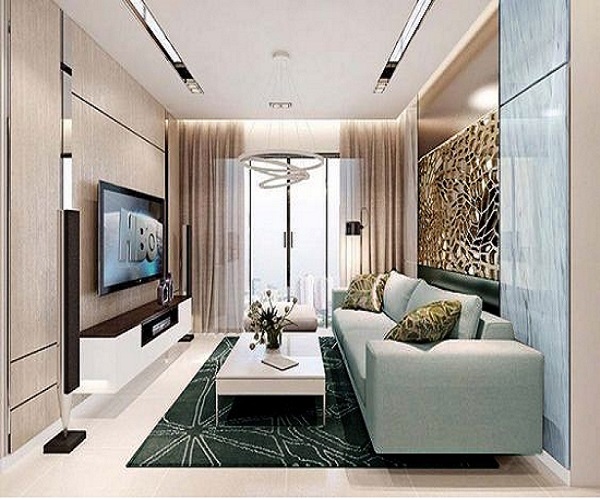
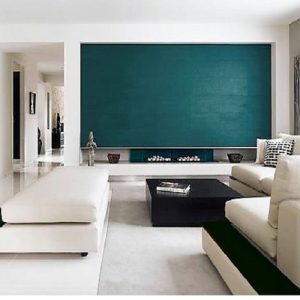
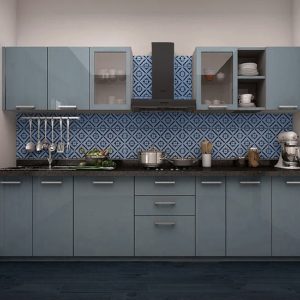
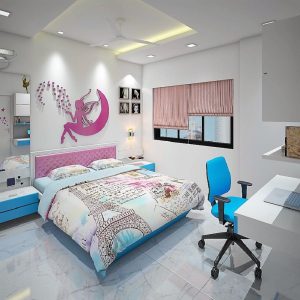
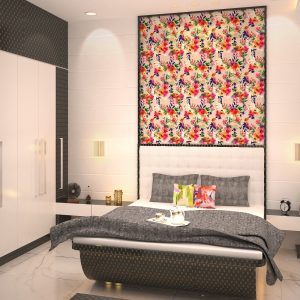
Reviews
There are no reviews yet.