Description
Modular Kitchen Design
Budget Line Design Specifications:
- Platform Shape: Single Platform with total length of 8 feet
- Kitchen Size: 8 feet * 6 feet
- Trolleys: 04 Stainless Steel baskets
- Lower Cabinets: 8 feet length with 1 mm mica
- Loft Cabinet: 7-8 feet length with 1 mm mica
- Mid Cabinet: 4 feet length with Glass finish
- Wall Treatment: Luster finish
*Not included – Any type of Civil Work, Electrical Work, POP Work, Paneling Work & other which are not listed above.
Dream Line Design Specifications:
Includes Budget Line Design Specifications +
- Window Frame: Granite
- Sink: Stainless Steel – 24 inches
- Platform Wall: 1 Ft Tiles
- False Ceiling & POP work: 45 Sq.Ft.
- Electrical Fixtures: 04 nos. & Exhaust fan – 01 no.
- Door: Both side Mica & Glass finish
*Not included – Any type of Civil Work & Other work which are not listed above
Modular Kitchen Single Platform-I
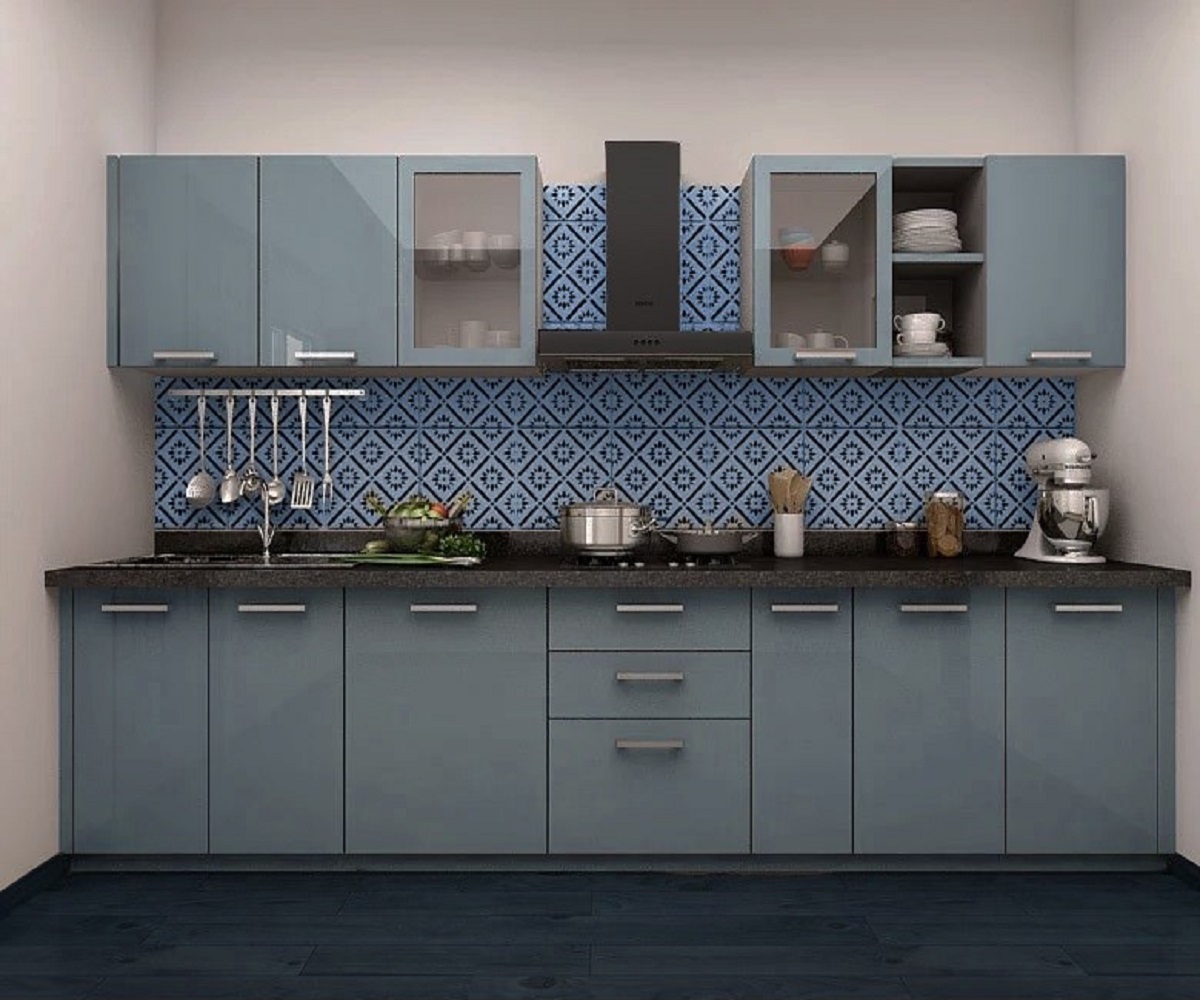
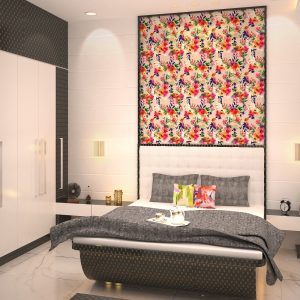
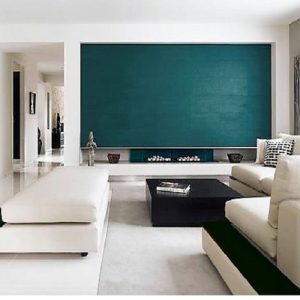
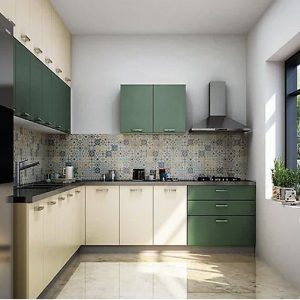
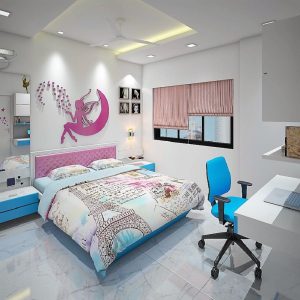
Reviews
There are no reviews yet.