Description
Modular Kitchen Interior Design
Budget Line Design Specifications:
- Platform Shape: C shape with total length of 12 to 14
- Kitchen Size: 12 feet * 12 feet
- Trolleys: 07 Stainless Steel baskets
- Lower Cabinets: 10 Ft length with 1 mm mica
- Loft Cabinet: 10 feet length with 1 mm mica
- Mid Cabinet: 8 feet length with Glass & Back paint
- Wall Treatment: Luster Finish
*Not included – Any type of Civil Work, Electrical Work, POP Work, Paneling Work & other which are not listed above.
Dream Line Design Specifications:
Includes Budget Line Design Specifications +
- Window frame: Granite
- Sink: Stainless Steel – 24 inches
- Platform Wall: 1 Ft tile
- False Ceiling & POP work: 120 Sq.Ft.
- Electrical Fixtures: 06 nos. & Exhaust fan – 01 no.
- Door: Both side Mica & Glass finish
*Not included – Any type of Civil Work & Other work which are not listed above
Modular Kitchen-C Shape-I
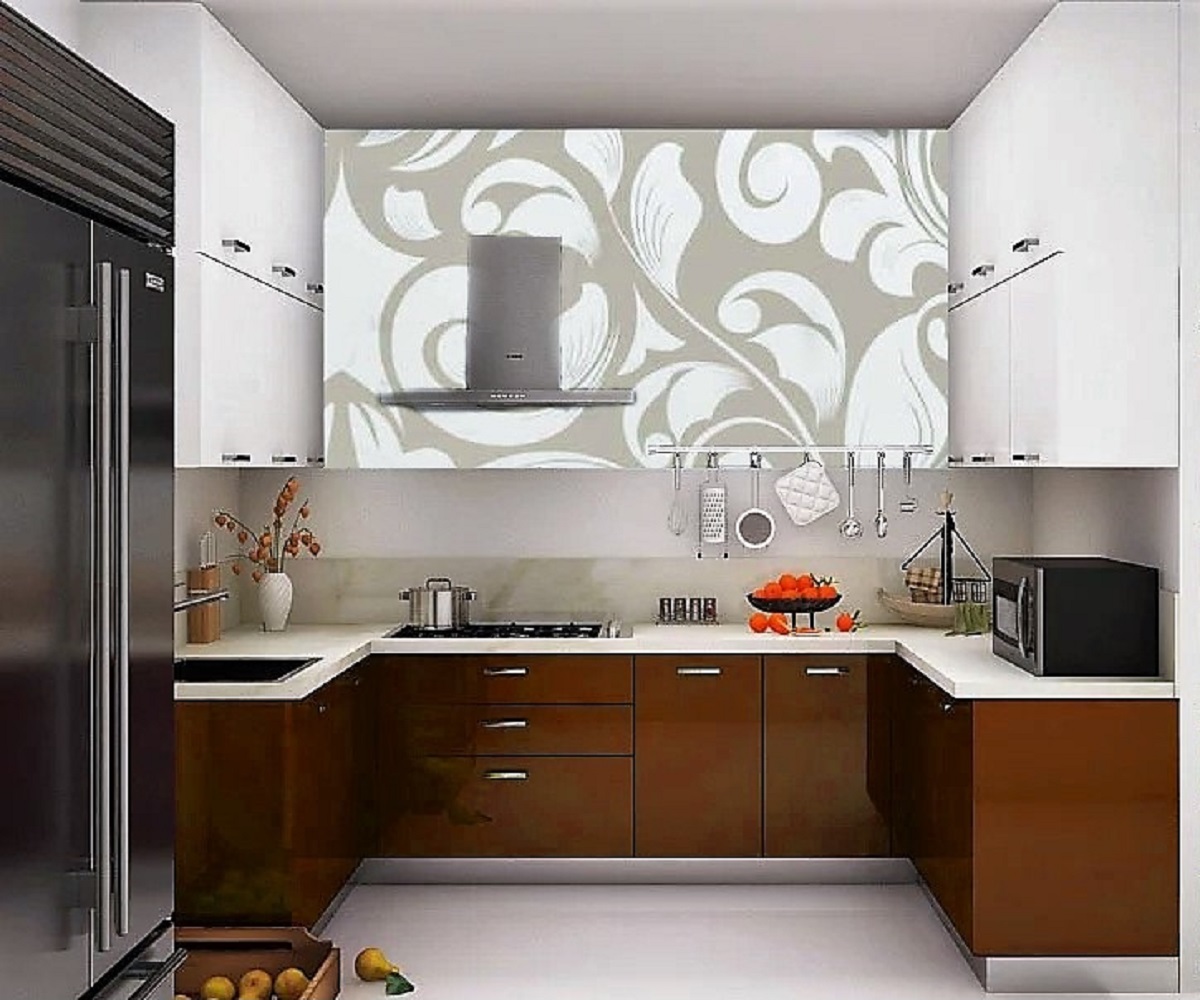
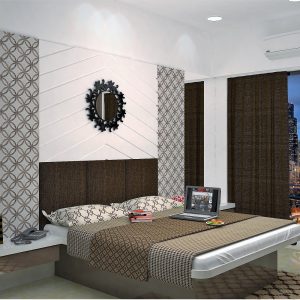
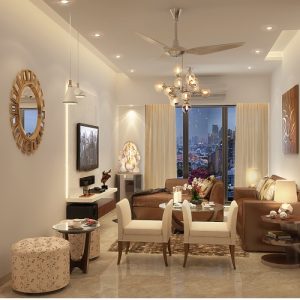
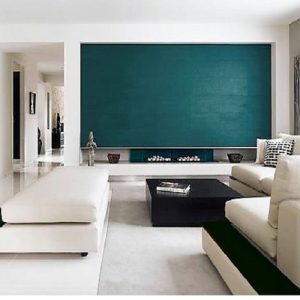
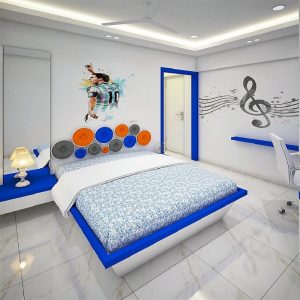
Reviews
There are no reviews yet.