Description
Living Room Interior Design
Budget Line Design Specifications:
- Room Size: Up to 12 feet * 12 feet
- Seating – Sofa: 3 Seater
- Seating – Chair or Settee: 2 Seater – Open
- Center Table: 3 feet * 1.5 feet
- Side Table: 1.5 feet * 1.5 feet – 02 no.
- TV Cabinet: Max 5 feet * 5 feet with drawer at bottom; Mica finish
- TV Paneling: With Wall papers
- Curtain: Max up to 60 sq. feet – Single Layer
- Wall Treatment: Luster finish
*Not included – Any type of Civil Work, Electrical Work, POP Work, Paneling Work & other which are not listed above.
Dream Line Design Specifications:
Includes Budget Line Design Specifications +
- False Ceiling & POP work: Max up to 120 sq.ft.
- Wall Paneling: 30 sq.ft
- Electrical fixtures: 10 nos.
- Home Decor Items: 02 nos.
*Not included – Any type of Civil Work, & other work which are not listed above.
Spacious Living Room-I
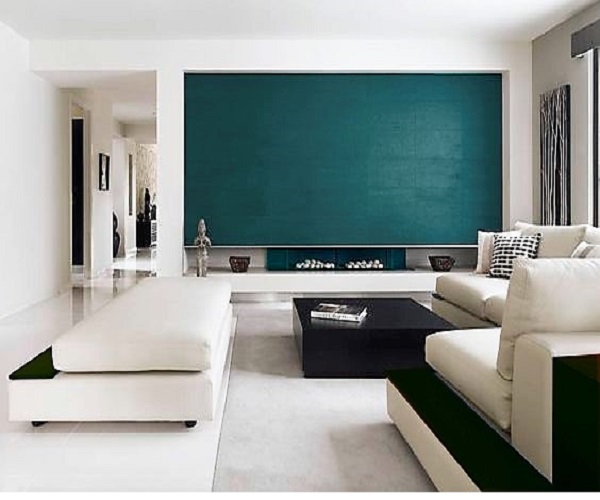
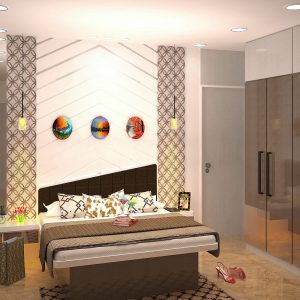
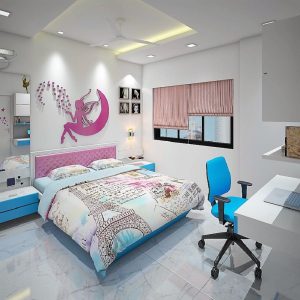
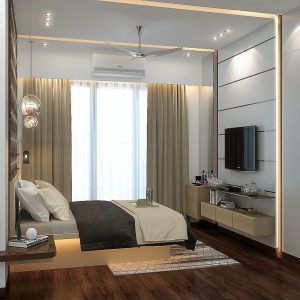
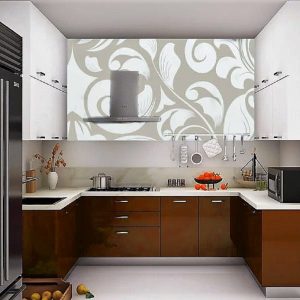
Reviews
There are no reviews yet.